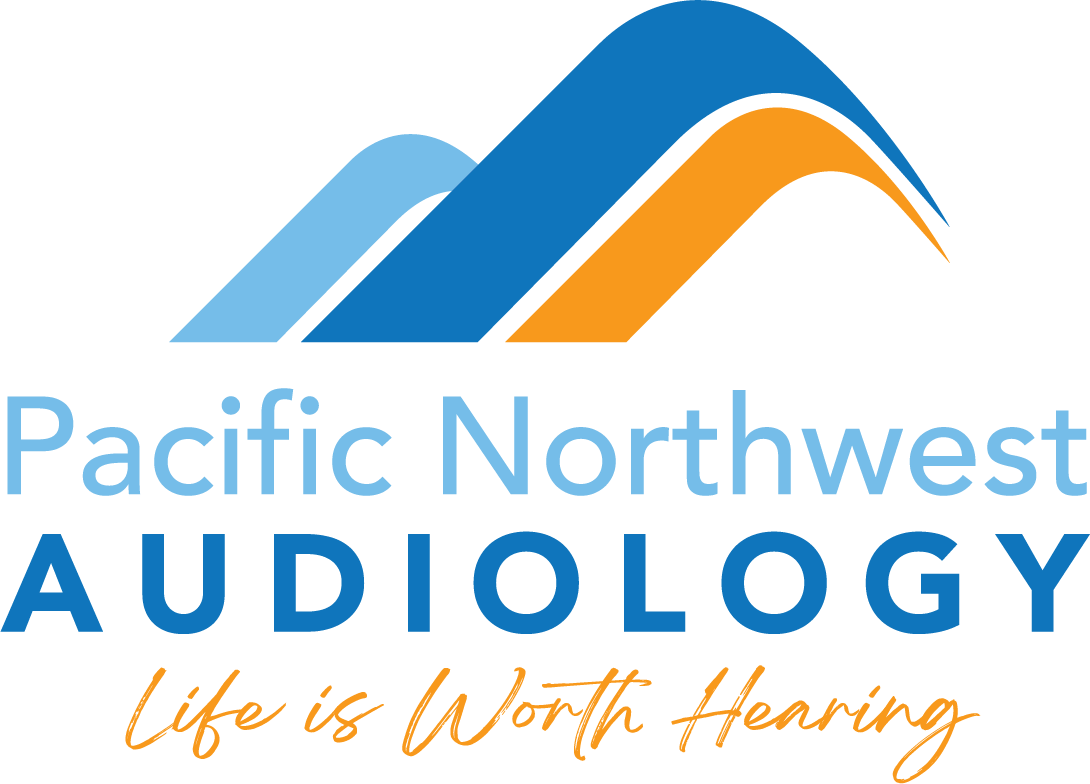Walls are ready for paint, ceilings are ready to be added above, and the building exterior is taking shape. The building is properly wired, Weston Technology is helping us plan a full course of wired and wireless technology, and we are still on course for a late March move-in date.What could possibly go wrong?
In the figure above, panel 1 shows the building from the NNW, and Panel 2 shows the location of Pacific Northwest Audiology relative to High Lakes Health Center. Panel 3 shows a view down the north hallway, toward the front entrance of the building (blue arrow in figures 3, 4). The right side of Panel 3 shows hearing the aid fitting and consultation rooms, while the offices on the left are where the new soundbooths will earn their living. Panel 5 shows the view down the south hallway, with administrative offices on the left side (yellow arrow in panel 4). The green arows in Panels 4 and 6 show the view toward the waiting and reception areas from what will be our Innovation Center (more later), and the purple arrows in Panels 4 and 6 show the view toward the Innovation Center and Conference room.
Things are happening fast, so check back for updates…we have a lot more to tell and show as time draws closer to our move-in date!

